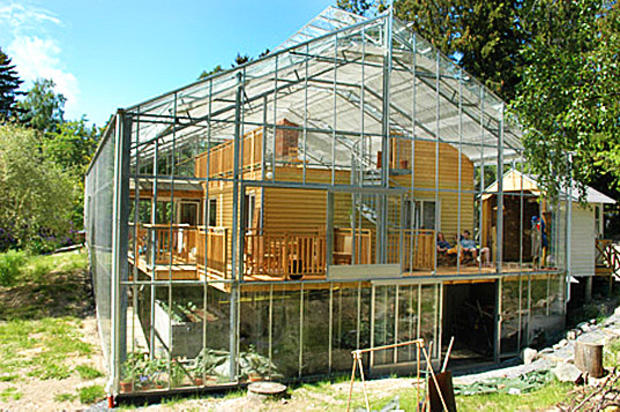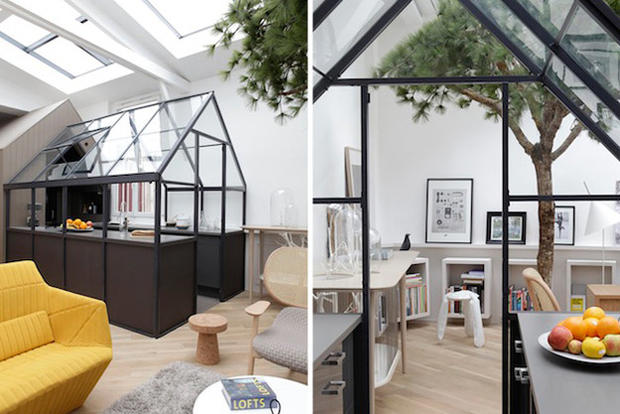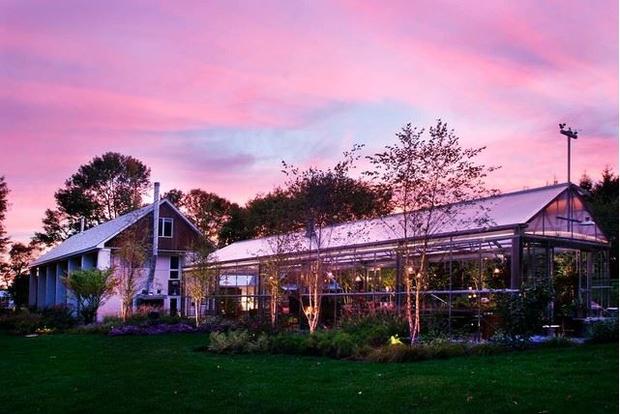5 greenhouses that are actually homes
Photo courtesy of Groundswell Design Group, by Top Kat Photo
Homeowners across the world are realizing that one of the simplest ways to save money on heating, lighting and food is to move in with the plants.
Greenhouses don't have to be purely recreational hobby spaces exiled to the backyard. Living inside them can provide insulation for an existing structure, define space in an open floor plan or give your kitchen herbs the sunlight they need to thrive.
Practical considerations aside, greenhouses can also be turned into really beautiful places to call home. The greenhouse where Amy and Rob MacMillan lived in Rhode Island is a prime example of how creative renovators can turn "eco-friendly" into "eco-cozy."
"If you're going to live in a greenhouse, you should really play up the light and capture that passive solar energy," Amy MacMillan said. "That aspect of the house is great. If you use it to your advantage, and embrace the landscape outside, you can really minimize your heating costs. ... But when it comes to design, you should really focus on playing up the features that make your home so special. That's true when you renovate a house or just move in to a home."
Here are five unique ways designers have put green space to work.
MacMillan greenhouse
Photo by Jacqueline Marque
This Newport, Rhode Island, property was once a greenhouse on the Bonniecrest mansion estate. It was converted into a rough living space in the 1950s, but several decades later Amy and Rob MacMillan bought it from a family friend and turned it into a home.
"Basically everything required a custom design because the house is super unique," MacMillan said. "We really just wanted to work with the space as it was -- it has such a specific vibe -- so we did things like turning the linen closet into a space for the refrigerator and a bar area."
MacMillan greenhouse
Photo by Jacqueline Marque
The kitchen is the room that still most resembles a greenhouse. Its slanted, A-frame roof and large windows make for a light, bright living environment for the MacMillan's variegated grasses and collection of coastal plants. Its copper windowsills and stainless steel appliances create a nice balance between the old and the new, much like the rest of the modern country home's décor.
"Having a weird, A-frame kitchen could've been an inconvenience to redo and design, but for us it was just fun -- way more fun than living in a square box," Amy MacMillan said.
Naturhus
Photo courtesy of Ecosol
In 1976, architect Bengt Warne decided he wanted to have a greenhouse home in Vänersborg, Sweden. But rather than converting an existing structure and moving inside it, he built a normal house -- and then a greenhouse around it.
Naturhus
Photo courtesy of Ecosol
The glass shell surrounding Nature House -- or "Naturhus" -- covers about 984 square feet of space. In addition to providing a sunny and warm environment for plants, it also insulates the small inner 492-square-foot dwelling from the cold and cuts the property's estimated electric bill in half. Both structures are heated by an eco-friendly wood-burning oven and a hot water masonry heater.
Naturhus features a large Mediterranean fruit and vegetable garden, which is sustained by a system that recycles the home's gray water and compost to feed the plants. The garden has kiwi, figs, peaches and grapes for wine, among other things that would normally never grow in the chilly Swedish climate.
Rue Voltaire loft
Photo courtesy of Grégoire De Lafforest
Famed interior architect and designer Grégoire De Lafforest, known for working with brands like Hermès and Cartier, used a small prefabricated greenhouse structure to define kitchen space in this Parisian Rue Voltaire loft. This former warehouse space used to have a completely open, 1,100-square-foot floor plan and De Lafforest divided it into six sections that he calls "a village of six small houses," according to Dornob.com.
Rue Voltaire loft
Photo courtesy of Grégoire De Lafforest
While this greenhouse is used for cooking rather than growing plants, the loft is full of sunlight and reminders of the natural world. The most prominent example is the tall pine tree in the center of the dining room, which can be seen from inside the glass enclosure. Presumably to avoid the mess of falling pine needles, De Lafforest didn't install a live tree. He cut and dried the branches, and then re-attached them to the tree truck with plastic needles.
Pennsylvania greenhouse patio
Photo courtesy of Groundswell Design Group, by Top Kat Photo
This greenhouse in Bucks County, Pennsylvania, was inspired by an innovative nearby restaurant: Terrain Garden Café in Glen Mills. Terrain's indoor-outdoor space was appealing to Groundswell Design Group architect David Fierabend, according to Houzz.com, but he also thought his clients would appreciate the restaurant's bright colors and unique display of antiques. Once the clients ate lunch at Terrain, they were sold on building that kind of live-in green space.
Pennsylvania greenhouse patio
Photo courtesy of Groundswell Design Group, by Top Kat Photo
A patio made out of recycled railroad tires and a succulent garden connect the main home to the greenhouse, where the homeowners get a beautiful 360-degree view of their 6-acre property. The greenhouse features heated concrete floors and a large fireplace so it can be used during Pennsylvania's cold winters. An array of potted plants and a display of vintage watering cans help retain the greenhouse feel, but these rustic details are balanced with industrial furniture pieces and mixed textures.
"Camouflage House 3"
Photo by Alessio Guarino
"Camouglage House 3," designed by Tokyo-based architect Hiroshi Iguchi, is a glass greenhouse home that blends in perfectly with its surroundings. It's located in Nagano, Japan, a mountainous and lush area with lots to offer. But the forested area outside the property didn't fully satisfy Iguchi, who decided to add some extra space for growing trees inside.
"Camouflage House 3"
Photo by Alessio Guarino
Designing ways to live harmoniously with nature is a staple of Iguchi's work; many of his homes blur the line between the indoors and outdoors. The house was part of Iguchi's Fifth-World Project, a series of homes which promoted sustainable and environmentally-friendly architecture. It was built with all-natural materials in a way that would help sustain the plant life in the area rather than squelching it.
It has two levels: The first floor is a living space with an eat-in kitchen, seating area and indoor rock garden. Wooden slat stairs lead to the second, which is primarily for enjoying the environment. It provides a perfect view of the stars and a slanted glass roof that opens toward the sky. White canvas provides temperature control in the home by ensuring that the abundant sunlight doesn't make the interior too warm. The canvas also softens the industrial greenhouse look, creating a balanced aesthetic that is distinctly Japanese.










