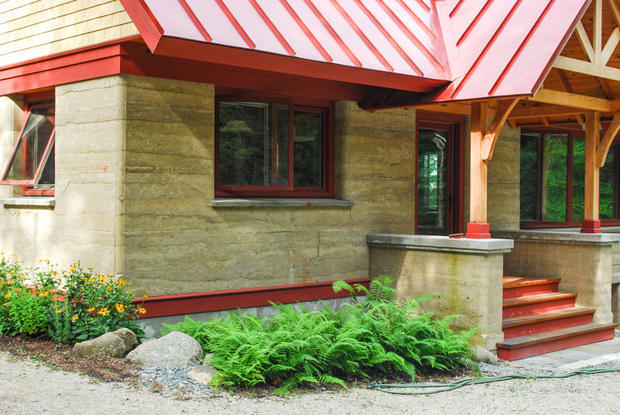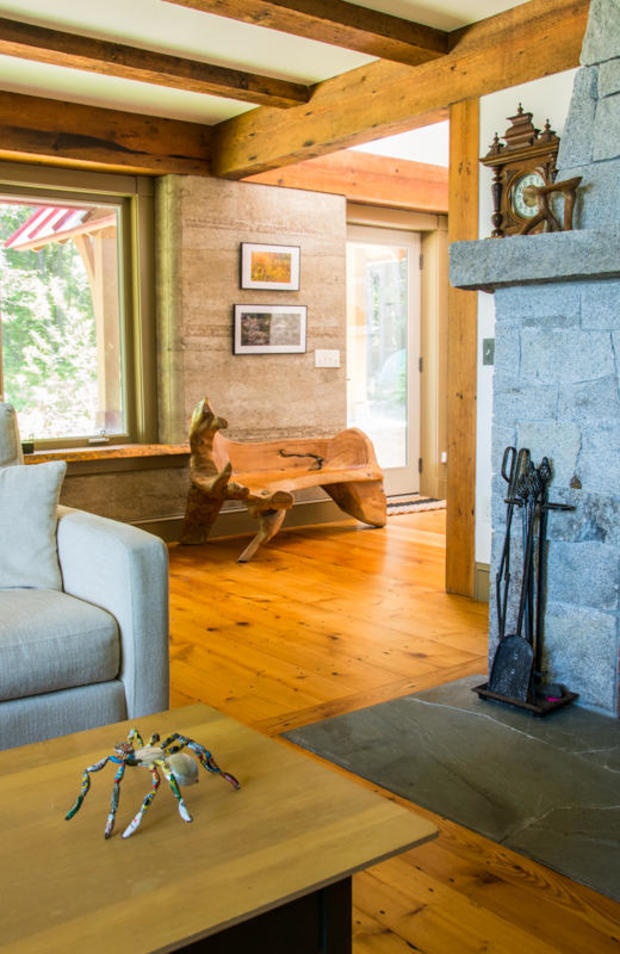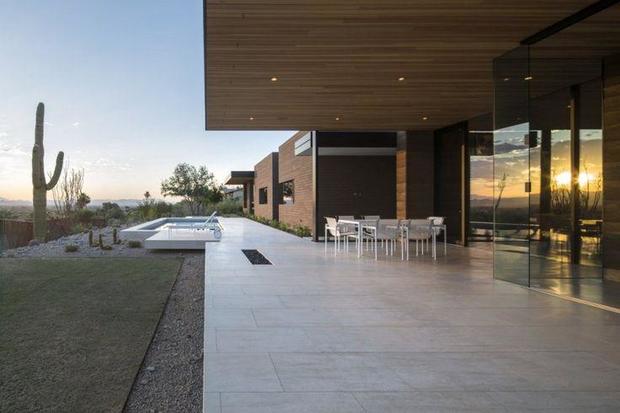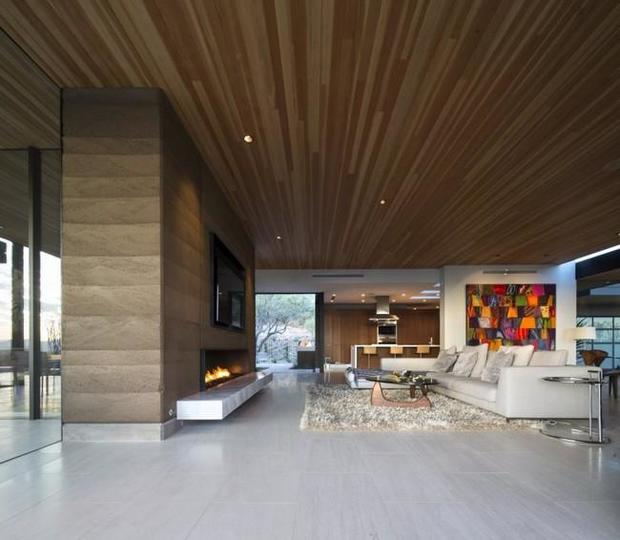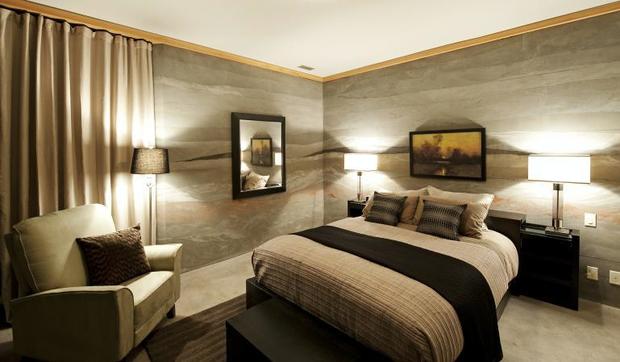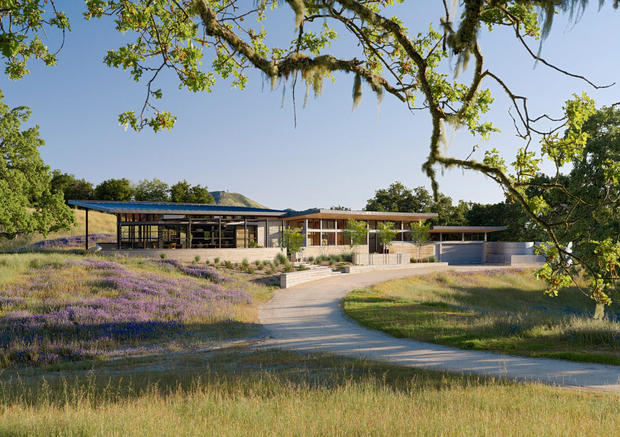6 sand castles you'd actually want to live in
Not all sand castles get washed away by the tide.
"Rammed earth" is a construction method that uses composites of earth (commonly sand-based), clay, gravel and cement to build walls. The process isn't that far from building a sandcastle at the beach. Premade frames are filled with the earth mixture, which is then tightly compressed. When the walls are set, the frames are removed.
It's a building technique that has been around for centuries but can be commonly found in arid climates like the American Southwest.
These homes can be up to 10 percent more expensive to build than traditional homes due to the labor-intensive construction process, according to Sue Turner, owner of a rammed-earth home in Maine. However, these structures are particularly energy-efficient and low-maintenance, thanks to the thickness and sturdiness of the earth walls, making them cost effective long-term.
"You plan for the future when you build a house like this," Turner said.
It's unusual to find a rammed-earth house in New England, but Turner and her husband, Karl Karnaky, felt strongly that their home should be sustainably built.
Homeowners who build rammed-earth houses often have a special interest in minimizing their environmental footprint. They incorporate many energy- and money-saving features into their homes, including solar panels, triple-glazed windows and rainwater barrels.
Finding builders familiar with rammed-earth construction can be difficult, and it often adds to the expense of building one of these homes. Turner and Karnaky ended up going with a trustworthy builder who was willing to learn the technique for their project. Securing building permits can also be tough if rammed-earth construction isn't common in your area.
"A lot of towns will just reject it out of hand," Turner said, "because it's new and weird."
Rammed-earth homes aren't just cost-effective to live in, they can be beautiful too. Homeowners like the layered look of the earth used to build their walls, and they'll sometimes add materials to the earth to affect the color. Many also like the way the thick walls make their homes quiet and peaceful.
Click ahead to see six "sand castles" you'd actually want to live in.
The Sand Castle
Photo courtesy of Sue Turner
Turner and Karnaky's rammed-earth home is on Mount Desert Island in Maine. Their home's walls have a rougher look than rammed earth typically does, due to a few changes their builder made to the typical process.
"They told us after they could sandblast the imperfections," Turner said, "but we said, 'Don't you dare.'"
Turner and Karnaky liked the rustic quality it gave their home, which they complemented with recycled lumber floors and nonstructural wooden accent beams on the ceiling. They avoided overly furnishing the home to emphasize the qualities of the house itself.
The Sand Castle
Photo courtesy of Sue Turner
Since the couple splits their time between Maine and South Carolina, their energy costs are lower than if they lived in the home full-time. They use solar panels and a wood stove to generate energy and heat.
"Our entire year's electric bill, including winter heat, has been about $100," Turner said.
Coastal Rammed Earth
Photo courtesy of Elliot Johnson
This rammed-earth home, built by Semmes and Co. Builders, was designed for a hilltop site in Cambria, on the coast of California. Rammed earth serves multiple purposes in this home: It helps the property blend into the coastal landscape without sacrificing its hilltop views. It also acts as a "thermal flywheel," which keeps the home cool in the summer and warm in the winter.
Coastal Rammed Earth
Photo courtesy of Elliot Johnson
The 4,205-square-foot home has four bedrooms, four bathrooms and a two-car garage. Nearly every feature of the home was custom designed and constructed, according to the builders. Not only does the rammed-earth construction help keep this home "green," but the home also features solar electric, insulating glass and LED lighting.
Caner / Beier Residence
Photo courtesy of Edward Caldwell
This 2,680 square foot, three-bedroom, Napa County, California residence was designed by Arkin Tilt Architects. It is made up of four individual structures designed to take advantage of its location in the sloping Lovall Valley.
The main spaces of the residence are made using sprayed earth, an advanced rammed-earth technique developed as a less labor-intensive way to build in the rammed-earth style. Traditional techniques were used for the home's columns and fireplace.
Caner / Beier Residence
Photo courtesy of Edward Caldwell
The 18-inch-thick sprayed earth walls help control the home's temperature. Window placement and shading devices were used intentionally to balance the home's hillside views with temperature gain from the sun. The house also has other eco-friendly features, such as salvaged doors and wood, recycled window frames and recycled glass countertops.
Rammed Earth Modern
Photo courtesy of Matt Winquist
This rammed-earth home in Paradise Valley, Arizona, was built by Kendle Design Collaborative. It was designed using "humble" materials -- earth, wood, stone and glass -- that highlight the beauty of the surrounding desert landscape. The walls are made of rammed earth and are coupled with limestone floors throughout the home.
Rammed Earth Modern
Photo courtesy of Matt Winquist
The 4,700-square-foot, mid-centry-inspired home has floor-to-ceiling windows that let in plenty of natural light and are protected by an overhanging roof. The property also features sliding doors, a fireplace, skylights and an infinity pool.
Cedar Grove
Photo courtesy of RDC Fine Homes
This rammed-earth home in Canada was designed by RDC Fine Homes and built with energy efficiency in mind. It not only incorporates recycled insulation within the rammed-earth walls, but was built facing southwest to take advantage of natural heat from the sun. The windows are triple-paned, and the floors are polished structural concrete. It uses a unique heating and ventilation system that recovers all the heat that's generated within the house.
Cedar Grove
Photo courtesy of RDC Fine Homes
The home incorporates many recycled and reclaimed materials. The bedrooms were built on the lower floor to take advantage of rammed-earth benefits like improved air quality and passive cooling. The living spaces were built on the upper floor to maximize natural daylight. There's also a vegetable garden on the roof.
Caterpillar House
Photo courtesy of Joe Fletcher
This 2,800-square-foot rammed earth home in Carmel, California, near the coast was designed by Feldman Architecture. It was modeled after modern ranch houses and designed to connect visually with the hills of the Santa Lucia Preserve. The material for the rammed-earth walls was excavated on-site and helps regulate the home's temperature.
Caterpillar House
Photo courtesy of Joe Fletcher
The home has an open floor plan with floor-to-ceiling windows. It has a covered porch and sunshades that can expand over the home's patio as needed. It features extensive wood paneling, rainwater irrigation and photovoltaic panels that provide power for the property.

