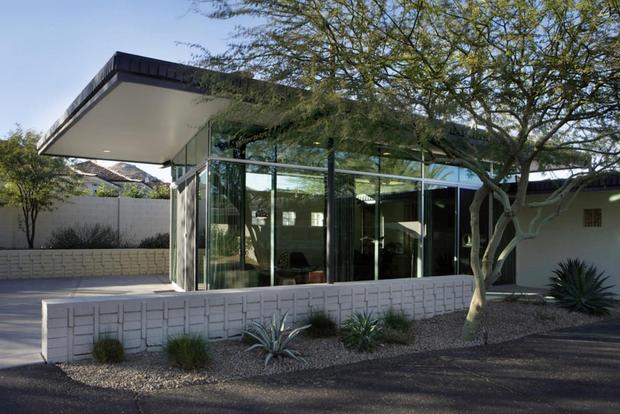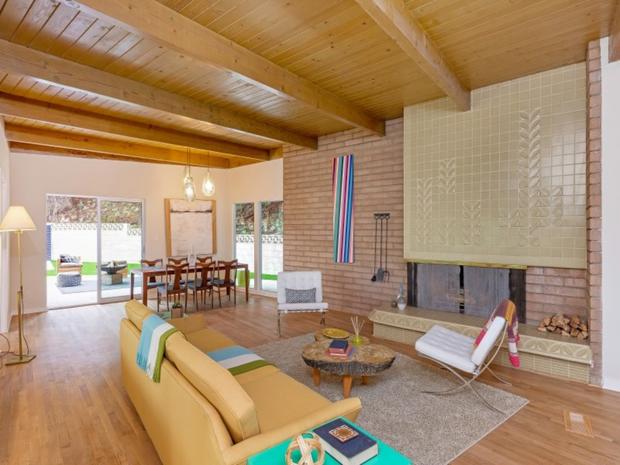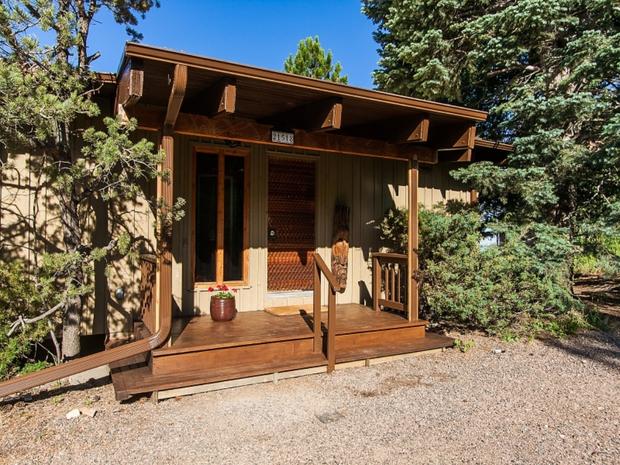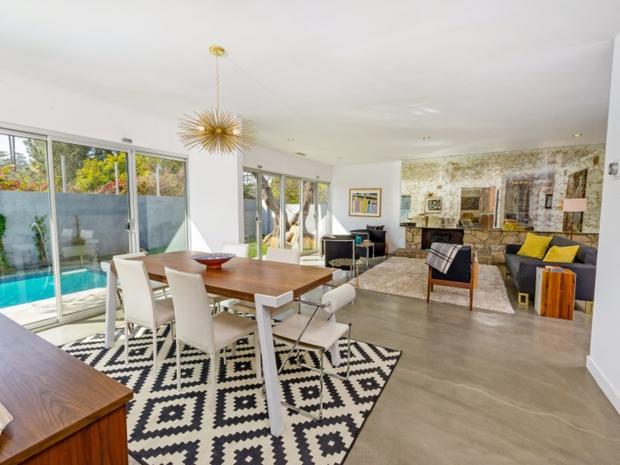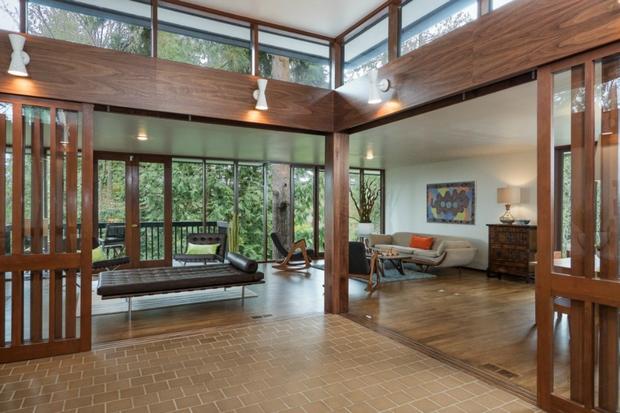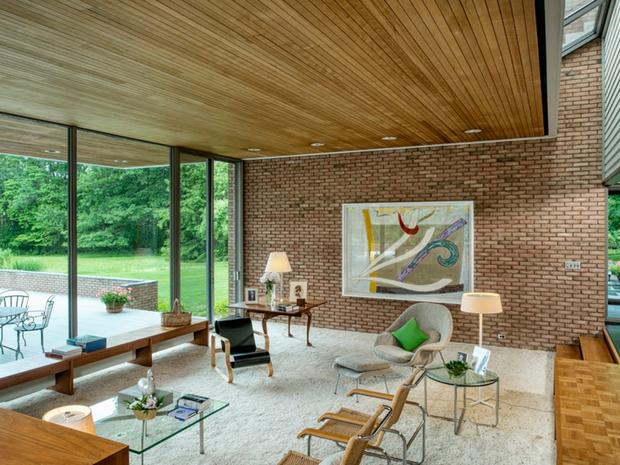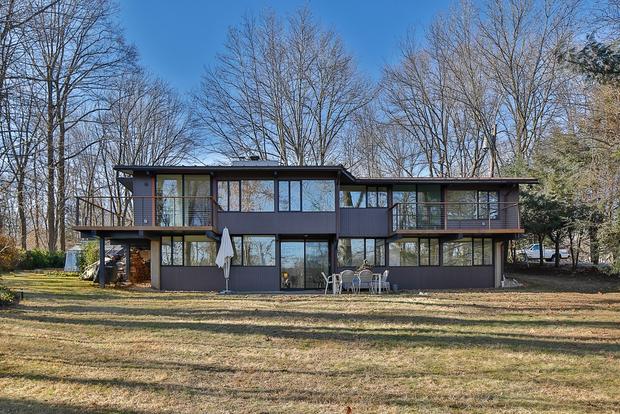10 homes that belong in "Mad Men"
Everyone wants to live like Don Draper -- at least when it comes to the stunning aesthetic that surrounds him.
As soon as the TV drama series "Mad Men" first aired in 2007, people started paying a lot more attention to the mid-century modern look of the 1960s. From the slick Scandinavian office furniture at the Sterling Cooper ad agency to the enviable New York real estate owned by its employees, "Mad Men" had its finger on the pulse of modernism from the start.
Even now, as "Mad Men" is on the eve of premiering its final episodes, the enthusiastic mid-century revival hasn't died down. Many homebuyers are still eagerly seeking out properties that feature large glass windows, natural exterior materials like wood, open design concepts that bring residents closer to nature and indoor-outdoor living spaces.
Take a look at these 10 mid-century modern homes that echo "Mad Men."
Paradise Valley, Arizona (1959)
This six-bedroom, seven-bathroom, 7,000-square-foot home is located in the Kerr Estates community of Paradise Valley, Arizona. The property was built in 1959 by a lead architect of the Taliesin Fellowship group, according to the listing, a collective of Frank Lloyd Wright apprentices founded in 1932. Designed in the style of Wright's Usonian homes, which usually have open floor plans and strong connections with nature, it boasts panoramic mountain views.
Paradise Valley, Arizona (1959)
The property features three acres of land, a horse stable and equestrian facility, a pool, patio, guesthouse, carport, rec room, library, outdoor kitchen, spa-like master bath, two fireplaces and lots of large windows. It's currently on the market for $3.5 million.
Los Angeles (1960)
This three-bedroom, four-bathroom, 3,300-square-foot home in the Los Feliz neighborhood of Los Angeles was built in 1960. Since then, it's had a few major updates, according to the listing, including new hardwood and cork flooring, a kitchen with stainless steel appliances and a lower-level media room. The owners kept the original wood-beamed façade, red oak double doors, tiled fireplace and ultra-modern aesthetic.
Los Angeles (1960)
The house also features an open floor plan, a two-car garage, spa-like master bath with dual vanities, pool, patio and exposed brick. It's currently listed for around $2.1 million.
Houston (1961)
This three-bedroom, four-bathroom condo, located in the Tanglewood area of Houston, was built in 1961. The late modern architect and Houston Ballet co-founder Preston Bolton designed it originally, and it's been updated with features like marble countertops and stainless steel appliances to suit contemporary tastes.
Houston (1961)
The two-story unit has 3,400 square feet of space, an atrium garden with a patio, a fireplace, breakfast nook, floor-to-ceiling windows, exposed brick, gas heating, in-unit laundry and access to a pool. It's on the market for $1.25 million.
Golden, Colorado (1962)
This quirky four-bedroom, two-bathroom, 1,300-square-foot ranch home in Golden, Colorado -- about 20 miles west of Denver -- was first built in 1962. In typical mid-century modern style, the property is well integrated into its environment, with a wood frame exterior that blends in to the surrounding forestry and large windows that provide city views.
Golden, Colorado (1962)
It features an open floor plan, refinished hardwood flooring, exposed brick, a two-story living room connected by a floating staircase and decorative railing, a two-sided fireplace, covered deck, jetted bathtub, finished basement, several skylights and an eat-in kitchen.
Seattle (1963)
This six-bedroom, three-bathroom, 4,470-square-foot home in the Seward Park neighborhood of Seattle was built in 1963. It has a wood and fiber cement exterior, a metal roof and strong modern lines. According to the listing, it has been remodeled "from the ground up," but it clearly has retained many of its traditional features: An open floor plan, a floating staircase, a brick fireplace and large windows that provide mountain views.
Seattle (1963)
It also has a deck, patio, security system, pool, two-car garage, skylight, pantry and a spa-like master bath with dual vanities. It's currently on the market for about $1.5 million.
Los Angeles (1963)
This four-bedroom, four-bathroom, single-story home in the Los Feliz area of Los Angeles was built in 1963. Though it's been restored, the owners have done a lot to maintain its mid-century modern appearance. It has an open floor plan, glass sliding doors, period-style lighting fixtures, a stone fireplace, sunken vintage bathtub and bright orange double doors.
Los Angeles (1963)
The 2,800-square-foot property also features a heated pool and spa, polished concrete flooring, a meditation garden, gated entry, stainless steel appliances and a four-car garage. It's currently listed for around $2 million.
Medina, Washington (1964)
This five-bedroom, four-bathroom, 3,700-square-foot home is located in Medina, Washington, about nine miles northeast of Seattle. According to the listing, it was the 1964 home of the year, designed by the locally-celebrated architect Ibsen Nelsen. The tiered exterior has clean, modern lines and is made of wood, brick and glass.
Medina, Washington (1964)
The property features an open floor plan, hardwood flooring, floor-to-ceiling windows, a deck, patio, garden, partial basement, rec room, fireplace, stainless steel appliances and gas heating. It's on the market for about $2.2 million.
New Canaan, Connecticut (1964)
The five-bedroom, 4.5-bathroom "Dana House," designed by famed German modernist architect Ulrich Franzen, was built in 1964. It has 5,600 square feet of space and sits on nine acres of land. The brick exterior features clean lines and several floor-to-ceiling windows.
New Canaan, Connecticut (1964)
The home also includes multiple decks, a patio, security system, fireplace, walk-in closet, two-car garage, an eat-in kitchen, a laundry room, skylight, storage shed, built-in shelving, exposed brick and a bar.
Briarcliff Manor, New York (1969)
This five-bedroom, three-bathroom, 2,400-square-foot home is located in Briarcliff Manor, New York, about 13 miles northwest of White Plains near the Hudson River. It was designed and constructed by the locally-celebrated builder Marcel Robins in 1969, and combines popular mid-century modern materials (like wood, glass and brick) with contemporary features (like an overhanging roof).
Briarcliff Manor, New York (1969)
It has a wrap-around deck, granite countertops, hardwood flooring, a brick fireplace, patio, finished basement, two-car garage, small floating staircase, floor-to-ceiling windows, track lighting and built-in shelving.
Princeton, New Jersey (1970)
This five-bedroom, three-bathroom home, located in the Riverside subdivision of Princeton, New Jersey, was built in 1970. The 1,900-square-foot, two-story lakefront property blends in to nature with a wood and metal exterior that clearly shows the architectural transition from modern to contemporary. It has both the split-level spaces of modernism and the asymmetry often found in contemporary architecture.
Princeton, New Jersey (1970)
The house features an open floor plan, floating staircases, a breakfast bar, wine fridge, wrap-around deck, fireplace, private balcony off the master bedroom, walk-in closet and double oven. It's currently on the market for $2.2 million.

