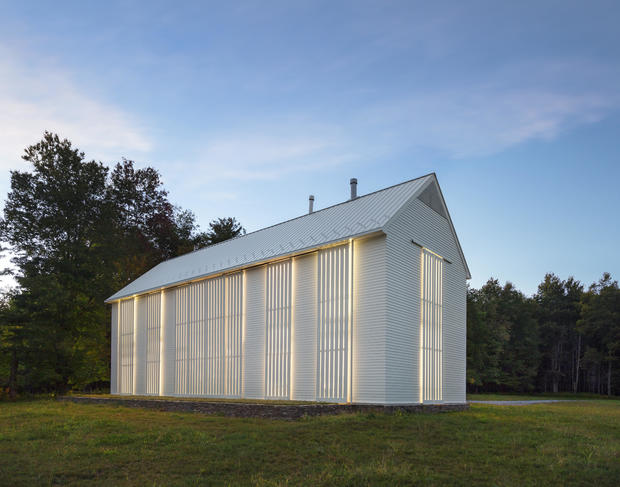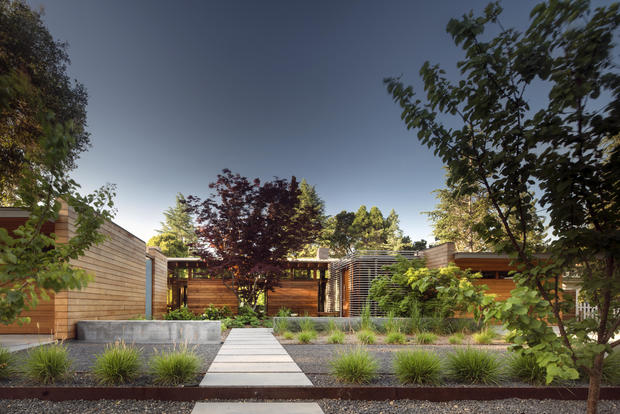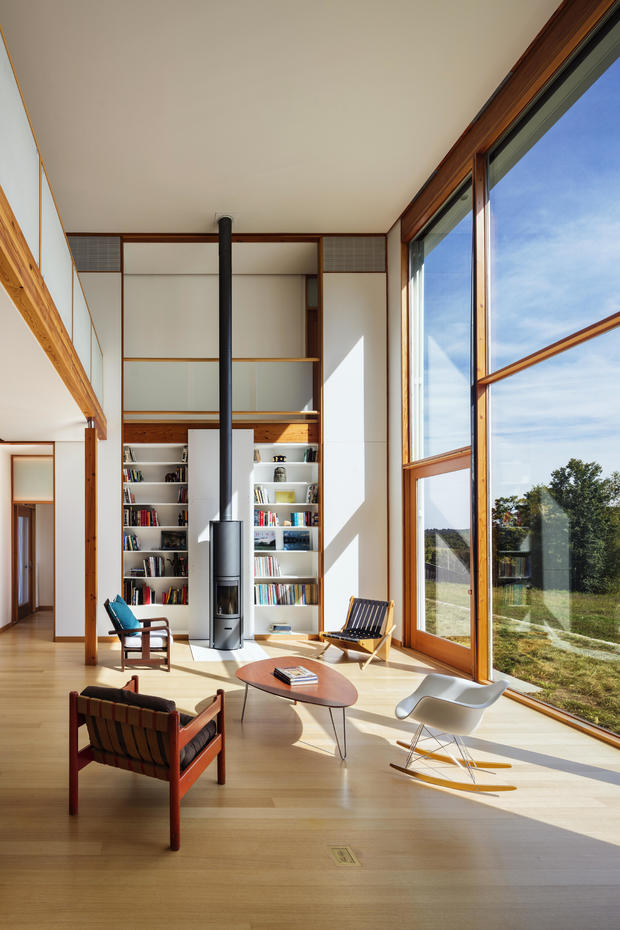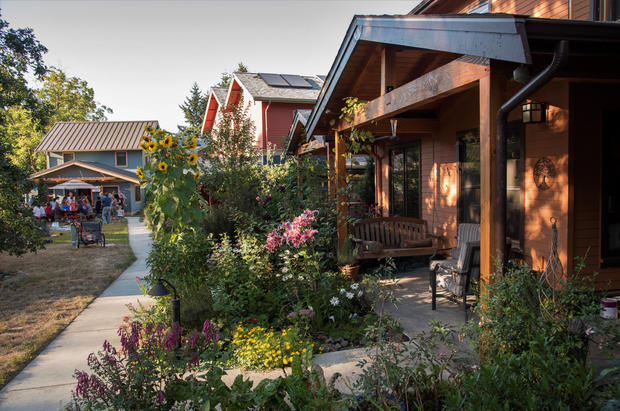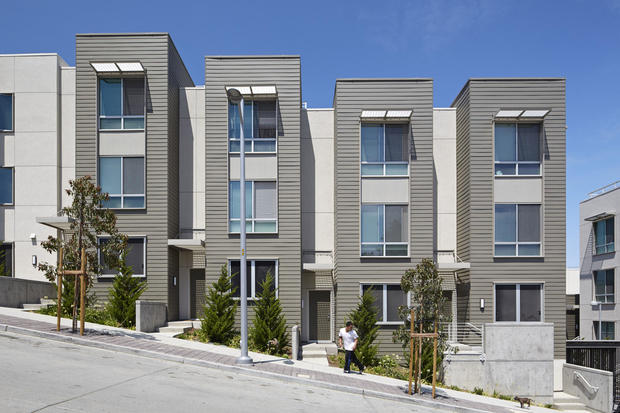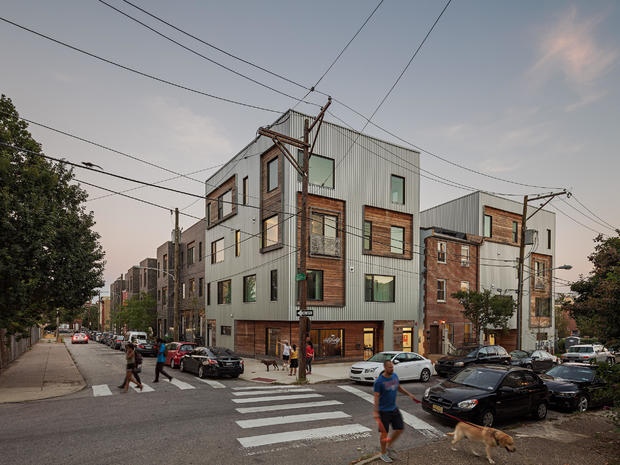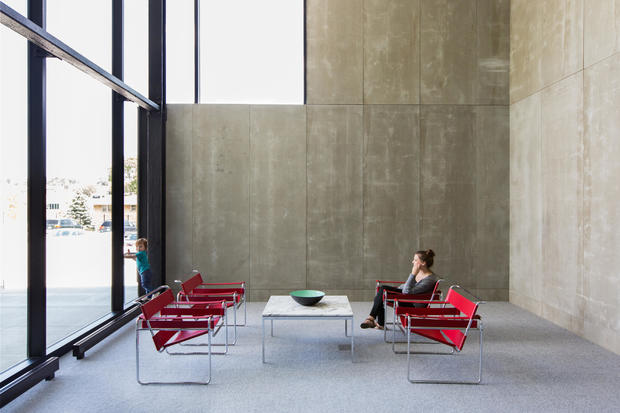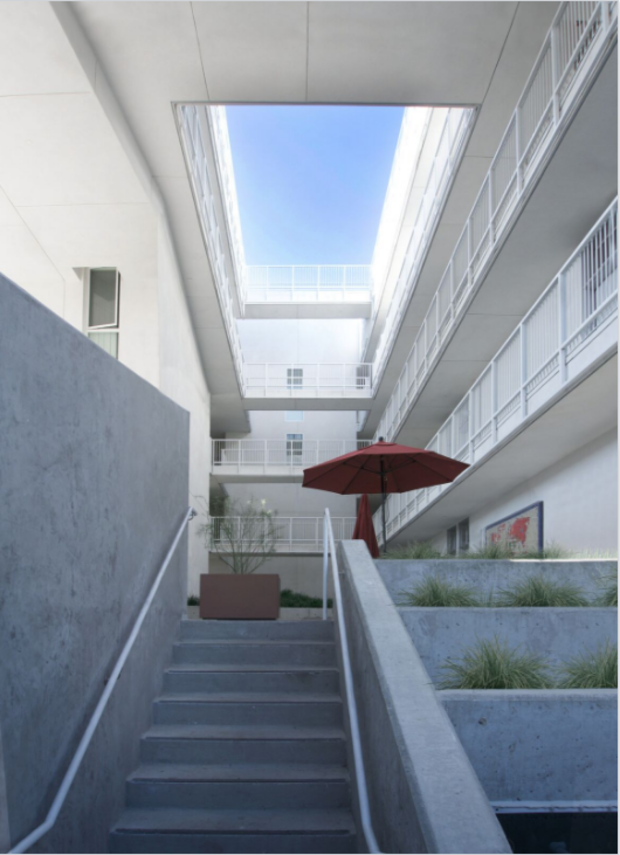Architect picks for the 14 best homes of the year
What makes a house award-worthy?
Each year, the American Institute of Architects recognizes some of the best housing designs from across the country.
Katherine Williams, an architect based in Northern Virginia, served as this year's jury chair and worked with a panel of four other experts in the field to judge the more than 100 entries submitted for 2017.
The awards fall into four categories: One/Two Family Custom Housing, One/Two Family Production Housing, Multifamily Housing and Special Housing.
The Production Housing category -- which covers multiple homes built from the same set of plans with (maybe) a few modifications, like most homes in the U.S. -- didn't have any winners last year due to a lack of entries, but this year's contest had incentives for more entries, Williams said.
"We feel it's an important category, and we don't want [architects] to think [the contest] is all custom homes," Williams said. "We feel that it's important to highlight good design that's happening there."
The jurors focused less on style -- for example, traditional or modern -- and more on innovation in the design and how the homes fit the residents' needs and the demands of the environment in which they were built, Williams said.
"We want to see good design that fulfills the use the client has expressed, and there's lots of ways to do that," she said. "People are also thinking about the use of water, energy and how the buildings are placed on the site. We look at how they think about and how they're addressing those issues."
This year's winners are spread from New York to Los Angeles and range from isolated mountain retreats to gleaming city skyscrapers.
Click ahead to see the 14 best home designs of the year.
Blue Lake Retreat in Marble Falls, Texas
Designed by Lake | Flato Architects, this home was honored in the One/Two Family Custom Housing category. The three-story structure sits perched on a hill above a lake, with the third floor rising above the surrounding treetops for panoramic views.
Blue Lake Retreat in Marble Falls, Texas
The top floor features an open living area and a glazed wall for 180-degree lake views. It's connected to the hillside with a bridge from the third floor, and outdoor staircases and patios connect the different living spaces. The lower two floors feature four bedrooms with views of the lake and the hillside.
The Graphic House in Fayetteville, Arkansas
Designed by Marlon Blackwell Architects, this L-shaped house was honored in the One/Two Family Custom Housing category. It was built on a corner lot in a suburban neighborhood for a middle-income family of four, according to the architects.
The Graphic House in Fayetteville, Arkansas
The single-story home's exterior features contrasting light brick and dark wood and a bright red door. On the back of the house, floor-to-ceiling windows let in lots of light to the modern living space.
Los Altos Residence in Los Altos, California
This Northern California home was designed by Bohlin Cywinski Jackson around an existing Japanese maple tree on the property. It was honored in the One/Two Family Custom Housing category.
Los Altos Residence in Los Altos, California
The home has a double-height central living area connecting two single-story areas on each side of it. Each room has a view of the backyard, where there's a swimming pool and a guest house.
Pennsylvania Farmhouse in Lakewood, Pennsylvania
Designed by Cutler Anderson Architects, this all-white farmhouse on a 283-acre family farm was honored in the One/Two Family Custom Housing category.
Pennsylvania Farmhouse in Lakewood, Pennsylvania
The home's large windows can be covered by shutters which keep the home up to 20 degrees cooler in the summer, according to the architects. It doesn't have any air conditioning -- because "the ambient inside temperature seems comfortable for all occupants," the architects wrote -- but it has ground-source radiant heating backed up by a wood-fired boiler. It's prewired for solar panels to be installed on its roof.
Sawmill in Tehachapi, California
This family retreat in Northern California was designed by Olson Kundig Architects and was honored in the One/Two Family Custom Housing category. It's made of three "tents" -- one for the parents and one for each of the family's two children -- surrounding a central family area.
Sawmill in Tehachapi, California
It's designed with several eco-friendly features including wind power, solar panels, geothermal energy and salvaged steel from a demolished cement plant.
Cully Grove in Portland, Oregon
This 16-home planned development was designed by Orange Splot LLC and Green Gables Design and Restoration. It was honored in the One/Two Family Production Housing category. The homes are built around two courtyards with a shared common house for meals and social gatherings.
Cully Grove in Portland, Oregon
The community places an emphasis on sustainability with garden beds where residents grow much of their food on-site. The development also features solar water and power.
Roxbury E+ in Boston
These four townhouses were designed by Interface Studio Architects and Urbanica and were honored in the One/Two Family Production Housing category. They were part of the city's Energy Plus (E+) Green Building Program.
Roxbury E+ in Boston
The homes are designed for net zero energy consumption. They have sloped roofs to allow for optimal use of their rooftop solar panels, which produce more energy than the homes need.
Stellar Residences and Townhomes at Northstar in Truckee, California
These nontraditional mountain chalets in the Lake Tahoe area were designed by Bohlin Cywinski Jackson and honored in the One/Two Family Production Housing category. These ski-in, ski-out homes feature large windows with views of the Sierra Nevada's Carson Range.
Stellar Residences and Townhomes at Northstar in Truckee, California
The project includes 2,100-square-foot townhomes and 3,400-square-foot single-family residences. All the homes were designed to LEED Gold standards.
Hunters View Housing Blocks 5 and 6 in San Francisco
These two blocks of affordable family housing, designed by Paulett Taggart Architects, are part of a San Francisco initiative to rebuild the worst of the city's deteriorated, crime-ridden public housing. It was honored in the Multifamily Living category.
Hunters View Housing Blocks 5 and 6 in San Francisco
The blocks have 53 units in two L-shaped buildings with secure shared courtyards. The development includes both market rate and affordable housing.
Powerhouse in Philadelphia
This dense cluster of 31 units -- a mix of single family townhomes, duplexes and apartments -- on an urban block was designed by Interface Studio Architects and was honored in the Multifamily Living category.
Powerhouse in Philadelphia
The design incorporates local touches, such as Philadelphia's tradition of street-level stoops. It also features fabricated handrails designed by a local artist.
Via 57 West in New York City
This silver, triangular apartment building on the Hudson River features sloping sides that open its central courtyard toward the river. It was designed by the Bjarke Ingels Group and SLCE Architects LLP and was honored in the Multifamily Living category.
Via 57 West in New York City
The 32-story building has 709 residential units ranging from studios to four-bedroom apartments. Building amenities include a theater, game room, poker room, pool and golf simulator.
Heartland Family Works in Omaha, Nebraska
This building serves as a residential substance abuse treatment center that allows mothers to get sober without being separated from their families. It was designed by Alley Poyner Macchietto Architecture and was recognized in the Specialized Housing category.
Heartland Family Works in Omaha, Nebraska
It's built from an existing concrete shell and hosts families undergoing four- and six-month treatment programs.
The Lofts at Washington University in St. Louis
This mixed-use project six blocks from Washington University brings student housing and retail spaces together in an urban setting. It was designed by William Rawn Associates, Architects, Inc. and Tao + Lee Associates and was honored in the Specialized Housing category.
The Lofts at Washington University in St. Louis
The project has 415 beds in loft-style apartments. It makes use of solar power, rain gardens and sustainable building materials to reduce its environmental impact.
The Six in Los Angeles
This 52-unit affordable housing project for veterans was designed by Brooks + Scarpa and was honored in the Specialized Housing category. It combines housing with support services for previously homeless and/or disabled veterans.
The Six in Los Angeles
The ground level houses offices and support services, and the second floor has a public courtyard surrounded by four floors of housing with balconies opening onto the courtyard. The top floor has a green roof, a patio and an edible garden.
