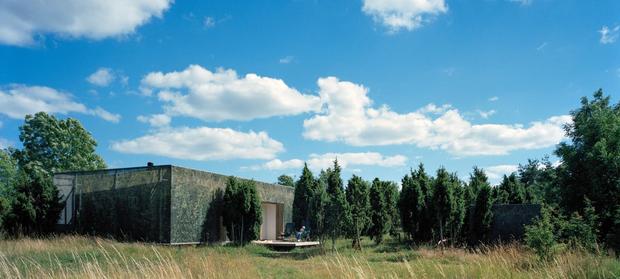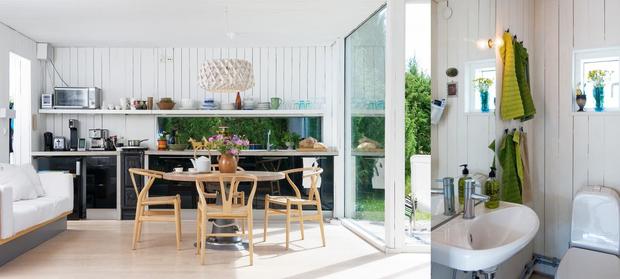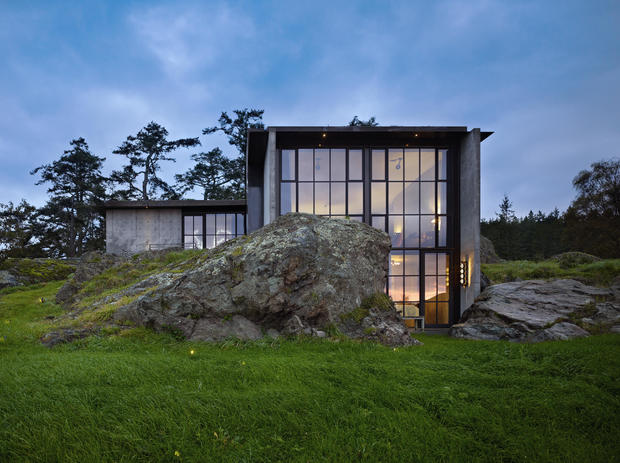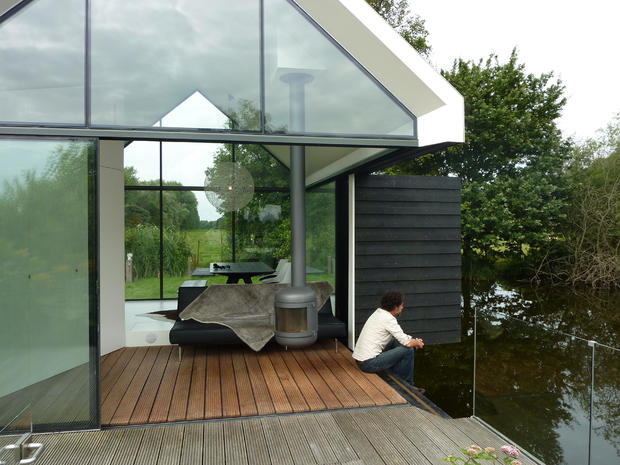10 homes that hide in plain sight
Do you ever wish you could just disappear?
These homes do just that, blending almost seamlessly into their surroundings.
There are lots of ways you can hide a house. You can bury it in the ground, carve it into a rock, cover it with mirrors, make it almost entirely transparent or camouflage it in a printed fabric.
While most of these homes have been custom-built to complement their environments, some owners decided to renovate what was already there. One modernized a 700-year-old cave dwelling on an English cliffside, while another gutted an abandoned Victorian-era underground public restroom in London.
Click ahead to see (if you can!) 10 homes that hide in plain sight.
Edgeland House in Austin, Texas
This subterranean home, designed by the Bercy Chen Studio, is built to take advantage of the earth's natural insulation, keeping it warm in the winter and cool in the summer. It was modeled after the style of pit house built by some Native American tribes, according to the Bercy Chen website.
Edgeland House in Austin, Texas
It is made up of two separate "pavilions" -- one with living quarters and one with sleeping quarters -- that require residents to go outside. Glass walls prevent the home from feeling like it's completely underground.
Juniper House in Katthammarsvik, Sweden
This wooden weekend house designed by Murman Architecture and Ulla Alberts is shielded from prying eyes by a fabric facade printed to look like the surrounding juniper trees. The semi-transparent fabric is held slightly away from the home, allowing lots of light to enter the home's large windows and glass walls.
Juniper House in Katthammarsvik, Sweden
The house is about 538 square feet and has two sleeping areas, a wood-burning stove, a conservatory and a patio.
The Rockhouse Retreat in Worcestershire, England
This residence, advertised as "a unique luxury romantic cave retreat," was carved into sandstone with pickaxes more than 700 years ago, according to its website. It was abandoned in 1962 but remodeled to its current state in 2015.
The Rockhouse Retreat in Worcestershire, England
The residence is now a vacation house. Rental rates start at £195 per night (about $253). It has one bedroom with a wood-burning fireplace, a bathroom with heated floors, a kitchen, living area and an outdoor terrace.
Keret House in Warsaw, Poland
This house is barely visible between its neighbors. It's only about 133 centimeters (about 4 feet) across at its widest point. Designed by architect Jakub Szczęsny of Centrala, the "world's skinniest house" was built in 2012 in the gap between two buildings. Keret House, named for Israeli author Etgar Keret whose stories inspired the project, is wedged in a former Jewish ghetto between a prewar apartment building and a postwar co-op.
Keret House in Warsaw, Poland
The skinny house is a temporary home for traveling writers and is just wide enough for a single bed, a small desk, a galley-style kitchen and a bathroom.
The Pierre in Washington’s San Juan Islands
This house is nestled into a stone outcropping on an island in the Pacific Northwest. It was designed by Olson Kundig Architects. Despite being built into the ground, large windows let in lots of natural light. The raw stone of the outcropping is left exposed on some of the interior walls.
The Pierre in Washington’s San Juan Islands
The Pierre has a master suite, guest suite, open-plan kitchen and living areas and a fireplace. Two moving bookshelves hide the laundry room and extra kitchen storage.
Izabelin House in Izabelin, Poland
This home, designed by Marcin Tomaszewski of Reform Architekt and built in 2014, blends into the surrounding forest with the help of mirrored siding. The reflective first floor almost disappears into the woods, creating the illusion that the second story is floating in the trees.
Izabelin House in Izabelin, Poland
It has three bedrooms, three bathrooms, a covered terrace and a two-car garage.
Chateau d’eau in Steenokkerzeel, Belgium
This water tower was built between 1938 and 1941 to provide water to the nearby village, but it was renovated in 2008 to conceal a two-bedroom, two-bathroom home designed by Bham Design Studio.
Chateau d’eau in Steenokkerzeel, Belgium
The six-floor home has a guest room/office with an attached bathroom, a master bedroom with spiral staircases, a panoramic terrace, an elevator and a two-car garage.
Crystal Palace Underground Toilets in London, England
This house is hidden where most people try to spend as little time as possible: in an old public restroom. From the street, all you can see is an iron gate, a set of stairs and some skylights built into the ground, but underneath the concrete is a 600-square-foot home.
Crystal Palace Underground Toilets in London, England
It was designed by architect Laura Jane Clark, who lives in it. In addition to the skylights, it has a small outdoor space next to the bedroom, where the stairwell for the women's restroom used to be.
Recreational Island House on Loosdrecht Lake, the Netherlands
If you look at this house from the right angle, it almost disappears from view. The one-room, glass-walled abode was designed by 2by4-architects. It was built on the lake of Loosdrecht in the Netherlands in 2011.
Recreational Island House on Loosdrecht Lake, the Netherlands
It has a hanging fireplace, a kitchenette, an enclosed bathroom and a wraparound deck. Residents can also bring the outdoors in by opening the north end of the house out onto the lake.
Garden Studio in Amsterdam, the Netherlands
This extension was built onto an existing first-floor apartment in Amsterdam. Because having a garden is a rare luxury in the city, the architects at cc-studio designed the extension to continue as part of the garden -- covering it in plants and using reflective siding to create the illusion of more green space.
Garden Studio in Amsterdam, the Netherlands
Part of the space is an office with skylights, the other is a storage area.




















