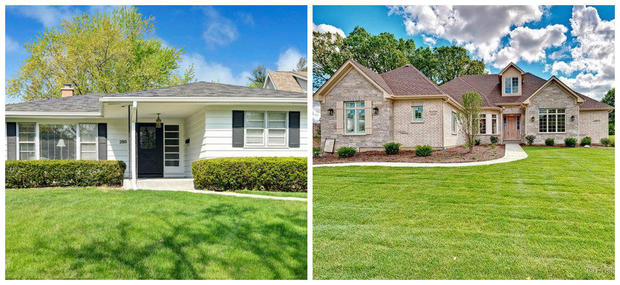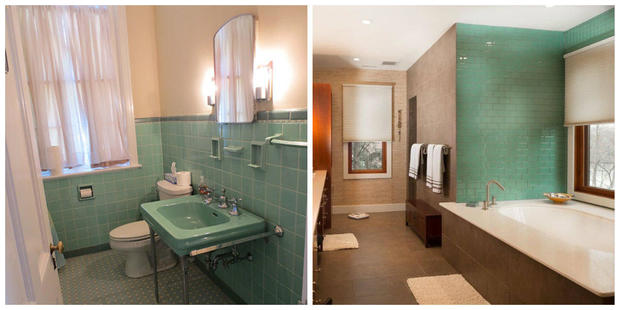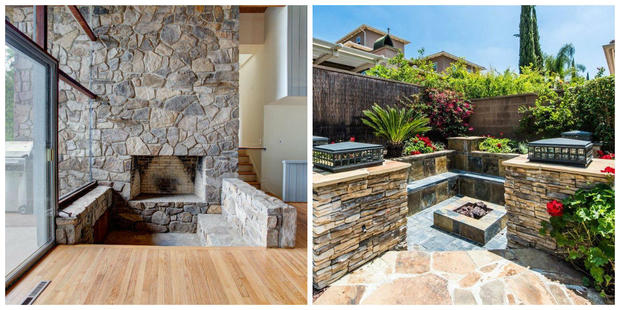From 1950-1990: 10 home design trends that endure
It's common wisdom that home design trends are cyclical.
Some unfortunate features -- like the popular popcorn ceilings of the '80s -- are probably gone for good. But others -- like the pastel bathroom tiles of the '50s -- are back in a big way and seem likely to go in and out of fashion over time.
Considering a renovation project sometime soon? Many homeowners know that honoring their tastes today, while still keeping future marketability in mind, is a tough balancing act. When and if it comes time to sell, it will be important for future buyers to see themselves living there, which will be hard to do if they don't share your love of bold floral wallpaper.
Even trends that seem lasting could change. When planning a new design project, particularly one representing a large financial investment, think about whether you'll have to undo the choice before selling. That added renovation work might not always be worth the time or money.
In some cases, however, the immediate pleasure or practicality of a retro-feeling update is worth the risk. Are you looking for a safe, simple home where you can start a family? A '50s-style ranch house with an open floor plan might be just the thing. Are you a budget-savvy owner looking for an inexpensive alternative to hardwood flooring? Exploring vinyl options -- popularized in the '60s -- might make real sense.
Whether you're updating to sell, hoping to buy or looking for inspiration, here are 10 home design trends from the '50s to the '90s that are back in vogue.
1950s: Ranch houses
Though ranch-style homes were being built in the 1930s, they didn't really gain popularity until after World War II and into the 1950s. Ranch homes are known for being L- or U-shaped, single-story properties with gabled roofs, open floor plans and asymmetrical facades.
Ranch homes fell out of popularity in the '80s when many homeowners started perceiving them as small and unattractive. Now, the single-story open layout has made a comeback, appealing particularly to seniors and young families who want safety, accessibility and simplicity.
This Clarendon Hills, Illinois, ranch home (left) was built in 1955. In contrast, this Burr Ridge, Illinois, ranch home (right) was built in 2015. It features many of the same design details, but it's much larger -- 3,100 square feet compared to 1,753 square feet.
1950s: Pastel bathrooms
Pastel pink and green tiles aren't just for your grandparents' potpourri-drenched half-bath anymore. They first came into style in mid-century American homes, but fell out of favor for a while in the 1970s. According to the 2017 Kitchen and Bath Design Trends Report from the National Kitchen and Bath Association (NKBA), mid-century modern style has reemerged as a popular bathroom aesthetic.
The bathroom on the left is from The Comer House in Gallatin, Tennessee, which has not one but seven vintage pastel bathrooms built in the early 1950s. On the right is a pastel green, tiled accent wall from a home in New Hope, Pennsylvania, built in 2007.
1960s: Vinyl flooring
On the scene since the early 1940s, vinyl flooring really caught on in the 1960s when manufacturers began to improve on the design and introduced updates like no-wax and cushioned vinyl floors. It went out of fashion briefly in the '80s for a very practical reason: People were concerned about vinyl tiles containing asbestos.
Now, however, asbestos-free vinyl flooring has made a big comeback due to its affordability, durability and easy maintenance.
The home on the left is the Wedgwood "Home of Tomorrow," in Portland, Oregon, which was built in 1959. The Carlsbad, California, home on the right, built in 2014, features vinyl plank flooring throughout.
1960s: Conversation pit
"Mad Men" fans, rejoice. The conversation pit, popular from the 1950s well into the 1960s because of the way it encouraged face-to-face communication, is popping up again in newer homes.
Though you might imagine a '60s living room featuring a conversation pit front and center -- like the one in Don Draper's apartment -- many were also built around features like fireplaces or barbecues, like the homes above.
This Flemington, New Jersey, home on the left (1960) features a conversation pit built around an indoor stone fireplace. The conversation pit on the right has been moved outside in this Irvine, California, home, built in 2005.
1970s: Wood paneling
Believe it or not, wood paneling is back. Like brightly colored jumpsuits and high-waisted jeans, don't be surprised if you start seeing wooden walls around the neighborhood again.
Wood paneling was popular from the 1950s through the 1970s for being low-cost and easy to install. Like the ranch house, it fell out of popularity when it became too common, but now it's back on the scene.
This Park Forest, Illinois, home on the left, built in 1973, features more traditional painted wood paneling throughout the home. The Old Greenwich, Connecticut, home on the right, built in 2004, has floor-to-ceiling wood paneling in the living room.
1970s: Open-plan living
Following the popularity of open-plan ranch houses in the '50s, open-plan living expanded in the 1970s. The concept of the "great room" -- combining kitchen, dining and living rooms into one space -- led to homes with high ceilings, large windows and interior second-floor balconies.
The Houston, Texas, home on the left above was built in 1979 with a second-floor balcony that overlooks the home's great room. Built in 2016, the Omaha, Nebraska, home on the right features a similar open-plan great room.
1980s: Floral wallpaper
Floral wallpaper, like wallpaper in general, has come in and out of style over the decades. The '80s were the last time it graced our walls en masse, but it's coming back among young homeowners.
A 2014 Houzz Decorating Trends Study showed that homeowners under 35 were the most likely to incorporate wallpaper into their interior designs, and if today's HGTV home makeovers are any indication, not much has changed.
You might remember floral wallpaper as it appears in this La Verne, California, home, built in 1983, on the left above. Now, wallpaper is more likely to be seen on a statement wall or used boldly in one room as shown in this 2016 Bozeman, Montana, home on the right.
1980s: Glass block
Like floral wallpaper, glass block had its last heyday in the '80s. It's still a popular material for building walk-in showers, but can be found in other areas of the home as well.
Both homes above feature glass block walk-in showers. The Medina, Ohio, home on the left was built in 1988. It incorporates glass block into the facade of the house, as well as a few interior half-walls. Glass block in the Raymore, Missouri, home on the right, built in 2007, ends at the shower.
1990s: Large master suites
Large master suites -- typically on the second floor, featuring en suite bathrooms and walk-in closets -- came into popularity in the '90s and haven't gone anywhere.
However, these days many owners are looking for master suites on the main floor. First-floor bedrooms allow for the possibility of aging in place and could improve privacy for parents if children's rooms are in another area of the house.
The Raleigh, North Carolina, home on the left, built in 1994, has a master bedroom with an en suite bathroom and walk-in closet. The Massillon, Ohio, home on the right, built in 2016, also has a master bedroom with an en suite bathroom and an attached walk-in closet with built-in shelving.
1990s: All-white kitchens
The latest trend toward all-white kitchens began in the '90s and is continuing to gain popularity today. In the 2017 U.S. Houzz Kitchen Trends Study, 42 percent of cabinets and 17 percent to 23 percent of backsplashes, countertops and walls in kitchens were white. White is the second-most popular color for appliances, too, though it trails far behind the most popular: stainless steel.
The Olathe, Kansas, home on the left was built in 1998. The Chicago home on the right, was built in 2016, incorporates an accent color with the kitchen island but holds onto a mostly white design.










