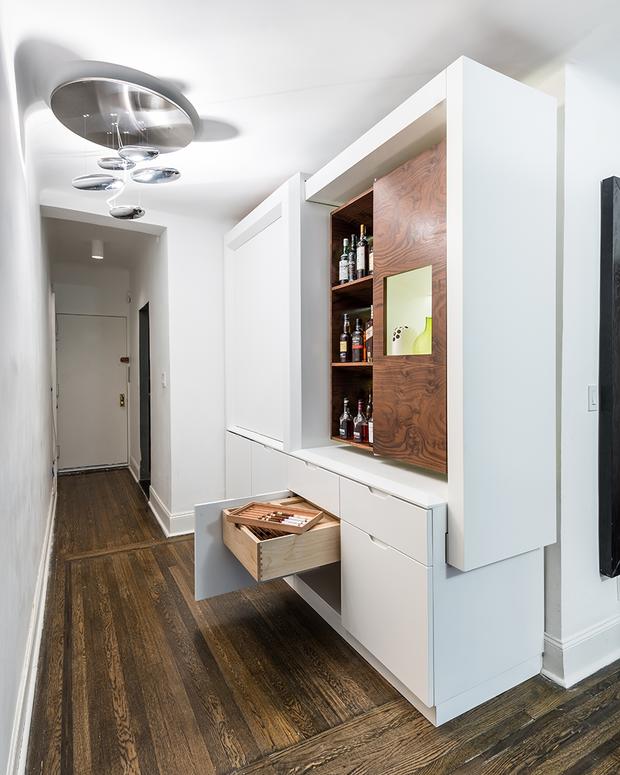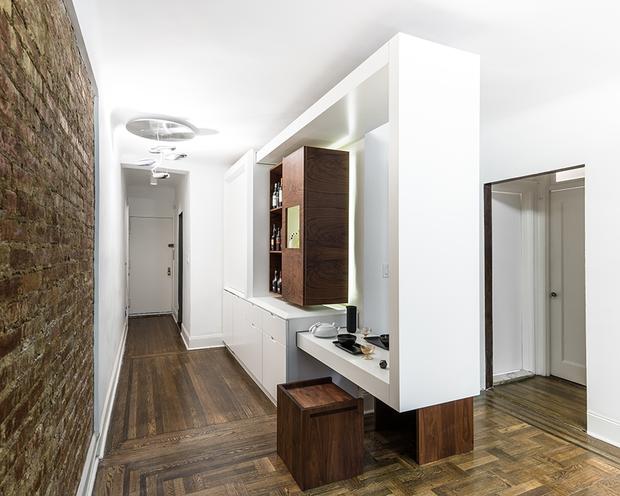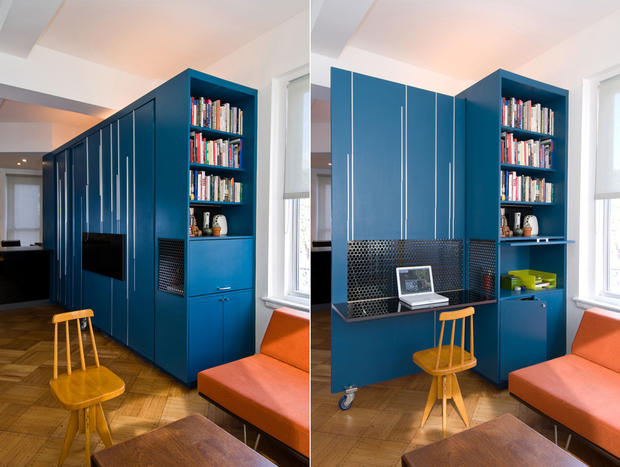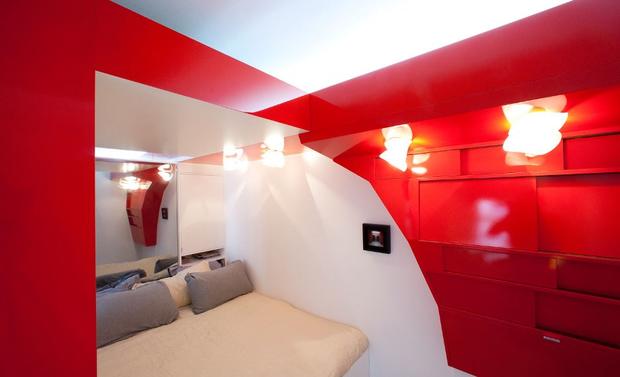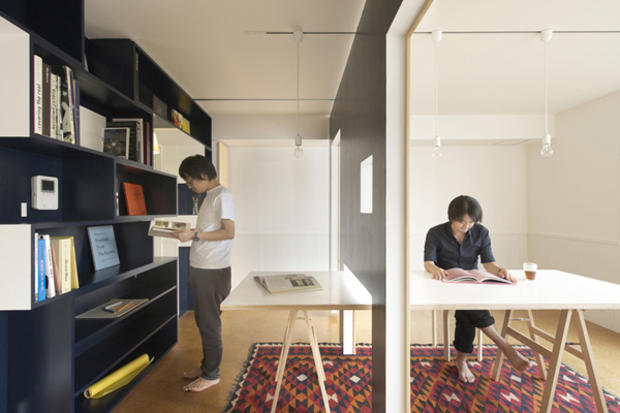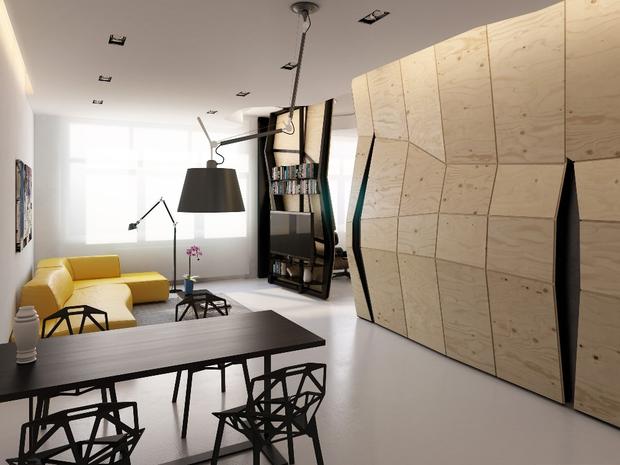Transformers: 7 apartments with creative multi-functional spaces
Big city living is getting more popular, more expensive and much smaller.
Urban-dwellers today pay a lot more for a lot less. In Manhattan, the price of a 400-square-foot apartment ranges from $200,000 to more than $1 million. To rent a similar space, you'll pay well over $2,000 a month. Across the country in San Francisco, a 400-square-foot condo will cost you at least $300,000 on average and rental costs hit similar levels as New York City.
These kind of rising costs are forcing more and more people to squeeze themselves into apartments that barely have enough room for a bed alongside the kitchen and bathroom. Micro-apartment proposals are popping up everywhere from Seattle to Chicago to Atlanta, with hopes of offering affordable housing, with albeit very little room.
But that doesn't mean renters and owners of these tiny units are happy to settle for small. They're maximizing their micro-pads by creating multi-functional furniture and transforming spaces that convert a living room into a dining room into a bedroom with ease.
To see the creative ways these folks are transforming spaces around the world, click on.
A multi-functional “partywall” in New York City
The "Partywall" is a standalone piece of furniture that pulls triple duty for apartment dwellers who love to entertain. When it's locked up in its resting position, it acts as a display unit to show off some art or some alcohol on its shelves. But if you're having a party, the unit can really open up.
The partywall turns into a dining room
For dinner time, one side of the unit slides out to a five foot-long dining table for two. Chairs can be pulled out of the cabinets in the bottom of the unit as well. Finally, lacquered panels can be opened to reveal the full bar for parties, which includes a refrigerator and tap, as well as more storage room for glasses.
Designed by Michael Chen of Michael Chen Architecture, a design and architecture firm based out of New York City and San Francisco, the partywall is currently installed in an apartment in New York's Chelsea neighborhood.
Unfolding Apartment
This so-called "Unfolding Apartment" is actually a massive, single piece of cabinetry. But it's so much more than that. It contains a closet with a built-in Murphy bed and nightstand and a desk that is pulled down off the front.
A place for entertaining
When the unit is closed, the desk can come down and act as a bar for entertaining, but when the unit is open, the door covering the Murphy bed flips into the living room where it can be utilized as a desk.
Though the unit stays in one place, the various configurations easily turn a one-room apartment into a living room with lounge, dining room, dressing area, bedroom and office. The unit is also designed by Chen and both units cost about $20,000 to $30,000, he said.
A shelving unit creates a hidden room
At first glance this looks like a normal shelving unit in a normal office. But actually it's a shelving unit hiding a comfortable little lounge behind the office.
A room hides behind
By dividing a room in half with the shelving unit, which looks like a built-in unit extending wall-to-wall and floor-to-ceiling, a hidden room can be created in any room. Designed by Arizona-based Creative Home Engineering, the secret door inside the shelving unit pushes in and allows you to enter the secret room, creating two rooms out of one.
RedNest in Paris
With just 250 square feet to work with, French designer Paul Coudamy created this red-gloss sliding wall unit that combines a desk, bed and wardrobe for Parisian apartment dwellers. The wardrobe sits to the side of the bed and creates a small alcove for a dressing area.
A mobile bookshelf creates new spaces
The wardrobe sits to the side of the bed and creates a small alcove for a dressing area.
The dressing area can be closed off by moving the bookcase, which can be adjusted on either side of the bed. The bookshelf rests next to the bed or behind the desk.
Switch apartment in Tokyo
Designer Yuko Shibata created the Switch apartment to maximize space in a small apartment in Tokyo. A shifting wall can divide the dining room in half and create a dining area and a study area next to a bookshelf.
Two rooms become one
Push the shifting wall toward the bookshelf, and it can hide the books and open up the dining room.
A sculptural transformer apartment in Tula, Russia
The wall opens halfway
The entertainment area rotates around the room, so the television can be viewed from either the living room or the bedroom
Transformer apartment in New York
This shifting wall in the Transformer apartment, created by Robert Garneau of Studio Garneau, opens and closes rooms in his 650-square-foot New York City pad, which was a dilapidated multi-room pre-war apartment before Garneau got his hands on it.
The transforming wall
The white walls hide the bedroom or the bookcase respectively, allowing privacy when necessary. The apartment also includes hidden shoe shelves and storage spaces in the walls.

