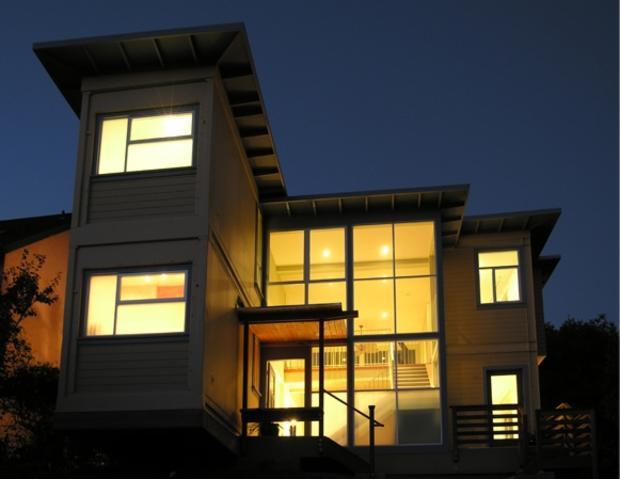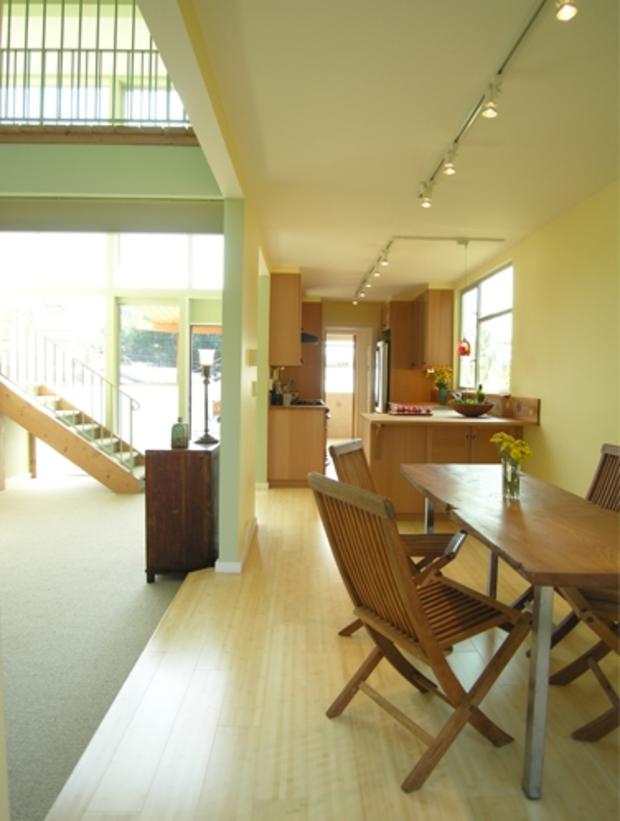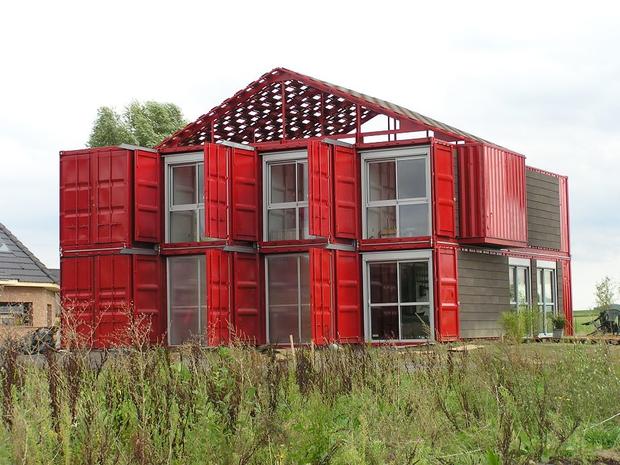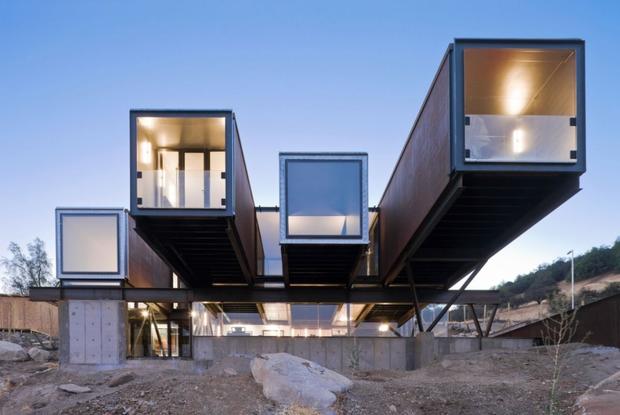7 homes built with shipping containers
Homes are springing up around the world featuring the latest trend in green building: Transforming a shipping container into a home.
As a home building material, these containers actually have a lot to offer. Because they are abundant, recycling them as a living space is both environmentally friendly and inexpensive (they typically run between $1,000 and $2,000 per container).
The steel bones are structurally stronger than a wood frame. They are mold proof, fire proof and termite proof. On top of that, the containers can be converted into residential uses off site, transported and then assembled on site, saving time and money on construction.
However, that doesn't mean they're perfect: The containers are usually lined with pesticides and other chemicals that were used to make them safe for transportation. They also use a lot of energy and produce a lot of waste when they're converted into something that's actually habitable.
And they're boxy. The containers typically come in two lengths, 40 feet and 20 feet, and are less than 8 feet wide and about 8 feet high when insulation and interior walls are added, making for an awkward living space.
But architects and designers have managed to do a lot with them, as seen in these seven shipping container homes.
Manifesto house
This two-story, 1,700-square-foot home is built from 85 percent recycled materials, including three shipping containers, wood pallets and cellulose from unread newspapers that act as insulation. It cost less than $120,000 and was built in fewer than 90 days in Curacavi, Chile.
Manifesto house
Outside the shipping containers, James & Mau Arquitectura added two "skins." Wooden panels line one side and recycled wood pallets, painted white, line the other. The pallets are closed during the summer to protect the house from sun-produced heat, but can be opened in the winter to allow the sun to heat the metal surface of the container walls, thus helping to heat the house. The walls and roof also have external solar covers that produce natural solar heat.
Redondo beach house
Built from eight recycled steel shipping containers, this two-story, 3,000-square-foot home may be made of humble materials, but its location is anything but. The home overlooks the Pacific Ocean from a $1 million beachfront perch in Redondo, California. It features four bedrooms, four bathrooms and a backyard lap pool -- also made from a recycled shipping container.
Redondo beach house
According to the home's architects, DeMaria Design, 70 percent of the building was created and assembled in an off-site lab, before being transported and finished on site.
Boucher Grygier house
This three bedroom, 1,350-square-foot home in Berkeley, California, is made of three 40-foot refrigerated shipping containers. Two are stacked on top of each other to create the kitchen and the master bedroom while the other container is cut in half and stacked to create the other two bedrooms.
Boucher Grygier house
The center of the structure, which is not a shipping container, houses the living room, stairs and a bridge between the bedrooms.
Maison Container house
It took architect Patrick Partouche one year and eight 40-foot shipping containers to build his two-story, 2,200-square-foot Maison Container house in Lille, France, though it was assembled in just three days. The shipping containers were transported to the site by truck and assembled using a crane. The home includes three bedrooms, four bathrooms, an office, kitchen, utility room and garage.
Maison Container house
Partouche decided to thread the industrial nature of the containers throughout the design, sticking with galvanized steel, corrugated metal sheets and exposed wood finishes. At the same time, he added large windows throughout the structure to let in natural light and a view of a field dotted with cows.
Caterpillar house
Architect Sebastián Irarrázaval used five 40-foot containers and six 20-foot containers (and an extra open-top 40-footer for the pool) to build this nearly 4,000-square-foot home in Santiago, Chile. The so-called Caterpillar house, named for the container "legs" that stick out from the main building, is situated in the Andes Mountains, so some containers were rested on the slope and blended into the mountain. These containers act as an entryways to the rest of the home.
Caterpillar house
Irarrázaval selected the materials, including the shipping containers, because they assembled quickly and inexpensively and age well, requiring very little maintenance over time.
Nederland house
This 1,500-square-foot home in Nederland, Colorado, is made with two shipping containers that saddlebag a taller, custom-built common space. It is anchored by a rock outcropping, jutting out from the mountains in a similar fashion.
Nederland house
The containers house the bedrooms, bathrooms, office, laundry and kitchen, while the common space includes an entry, dining room, living room and open loft with a platform bed that slides on tracks outside to simulate a camping experience. The scattered windows offer expansive mountain views.
The home relies on off-the-grid electricity that's created using a combination of solar orientation, passive cooling, green roofs, pellet stove heating and photovoltaics.
Container guest house
This 40-foot guest house in San Antonio really reflects its surroundings: Like the shipping container itself, the property is a former industrial site converted to residential property. In keeping with the industrial-turns-residential theme, Poteet Architects and the owners elected to retain the shipping container's original color and markings and the interior design includes painted sheet metal.
Container guest house
The home also includes an electric composting toilet and a roof garden that is watered from the gray water produced by the shower and sink. The entire container sits on recycled telephone poles that act as a foundation and the deck is made of recycled air conditioner equipment pads.














